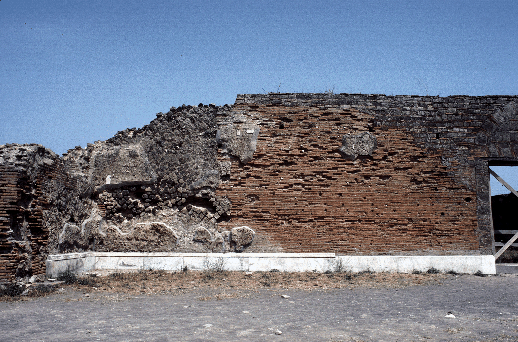
W107.108: Sanctuary facade, from w. showing seam between opus incertum and opus testaceum construction. The next photograph is a detail of the seam.
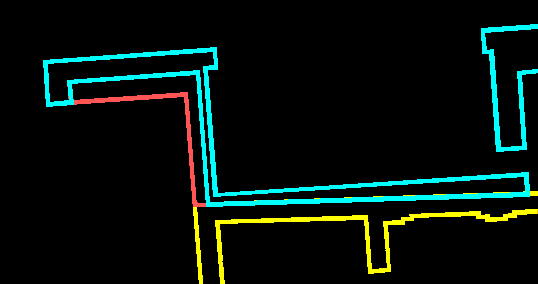
For a discussion of this critical wall juncture, click here

W107.108: Sanctuary facade, from w. showing seam between opus incertum and opus testaceum construction. The next photograph is a detail of the seam.
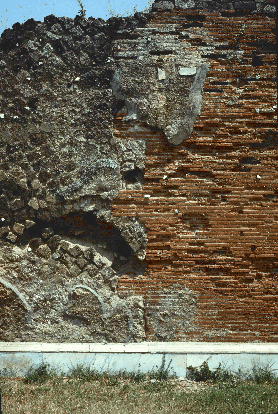
Closeup of the seam in the previous photograph. The rough coigning used to link the two different types of construction indicates that the two parts of the wall are not contemporary.
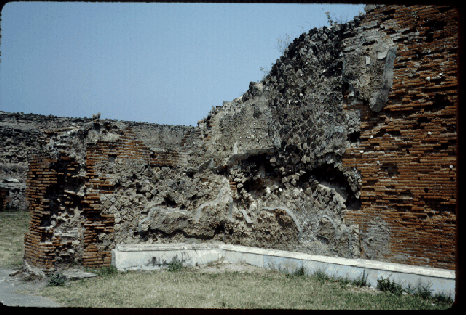
W107.93/107.95: Corner of Sanctuary facade. These walls preserve evidence for marble revetment that once covered the facade (metal tangs, marble wedges, and some of the mortar setting bed against which marble slabs were once set). The mortar of the setting bed covers an earlier painted decoration, traces of which are preserved in the corner and illustrated in the next photograph
.
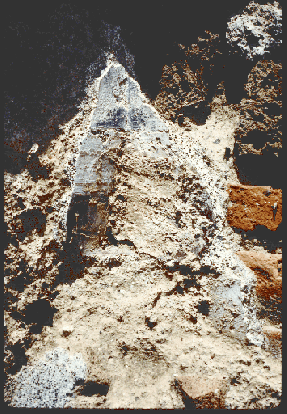
Detail of painted plaster that is preserved in the inner corner of the sanctuary's facade. The plaster is partially covered by traces of the setting bed for the marble revetment that constituted a second, and later, decorative treatment of the facade. (This detail was originally published backwards. The correction was made on 23 June 1994.)
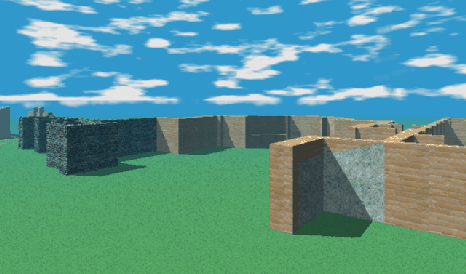
Ray-traced experimental rendering of the Imperial Cult Building and its juncture with the Sanctuary of the Genius of Augustus.
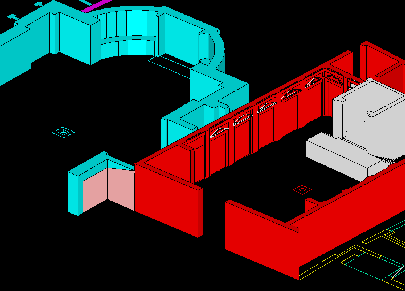
AutoCAD rendering of the juncture between the Imperial Cult Building and the Sanctuary of the Genius of Augustus. Pink: the original sanctuary wall that preserves traces of painted plaster in its inner corner (photographs above); Red: post-62 reconstruction of the sanctuary that joins the earlier "pink" wall by means of the rough seam illustrated in the first two photographs above; Blue: post-62 construction of the Imperial Cult Building that abuts the repaired sanctuary and envelopes the earlier "pink" wall.
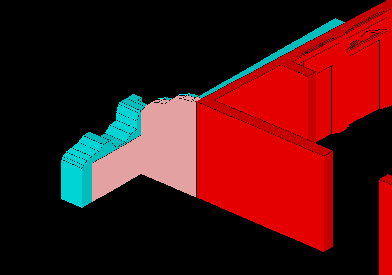
AutoCAD model that approximates the contours of the walls in their actual state. Colors as in previous model. This computer rendering should be compared to the first and third photographs above.
 IATH WWW Server
IATH WWW Server