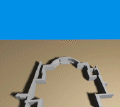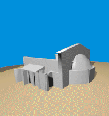 The Imperial Cult Building as it exists today.
The Imperial Cult Building as it exists today. The following computer simulations of the Imperial Cult Building in the Pompeian forum were produced during the spring semester of 1994 as a project for Professor John J. Dobbins' course on Pompeii. Since there is little evidence concerning the nature and form of the completed building and its roofing system, I explored these problems through computer-based reconstructions and animations. I constructed the models around an AutoCAD plan of the building provided by Professor Dobbins. Using the plan, I created two conjectural reconstructions, one based on August Mau's reconstruction and another of my own design. Through computer modeling and animation I have presented the effects of different roofing systems on the spatial character of the building.
The models used for the animations were created using Autodesk AutoCAD 12. I utilized the solid modeling features of the Advanced Modeling Extension to model the vaults, pediments, and entablatures. The models were kept very simple and abstract in order to keep the focus on the spatial character of the building, and for ease in manipulation. The 3D computer representations were imported into Autodesk's 3D Studio, a program that allows the user to create an animated flic by placing lights and programming camera movements. The result in this case is a series of abstract studies involving a camera moving around and through the models.
 The Imperial Cult Building as it exists today.
The Imperial Cult Building as it exists today.
 The Imperial Cult Building as interpreted by August Mau.
The Imperial Cult Building as interpreted by August Mau.
 The Imperial Cult Building roofed by a vaulted system.
The Imperial Cult Building roofed by a vaulted system.